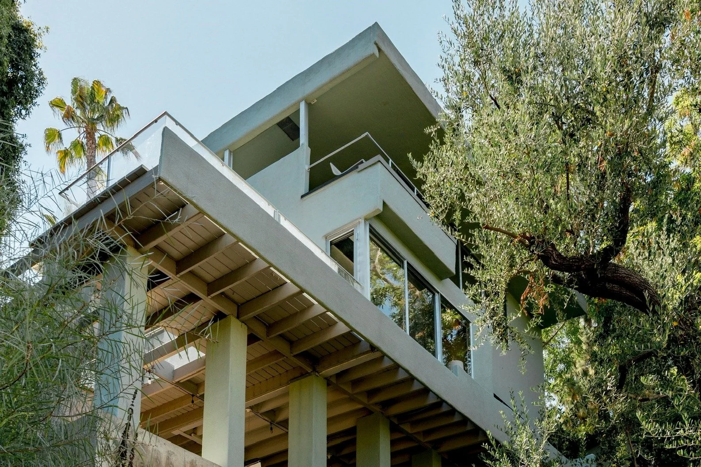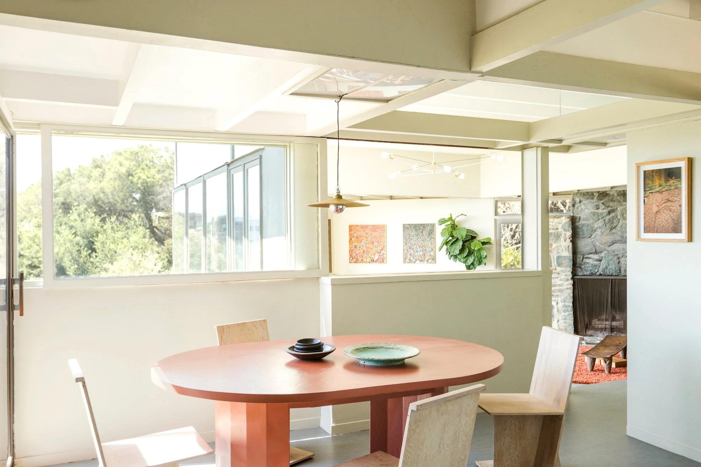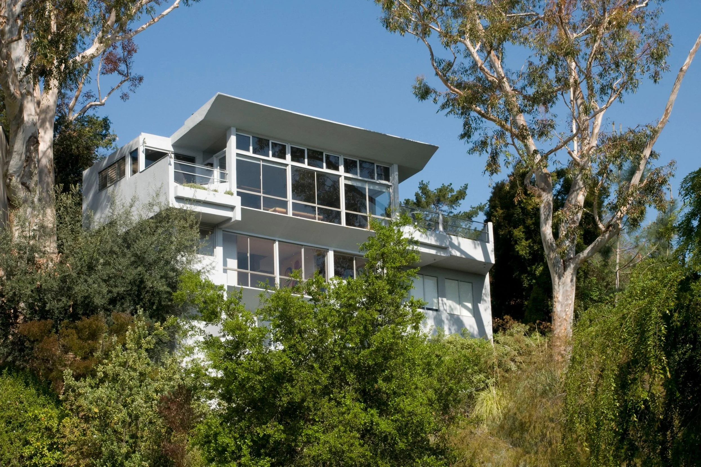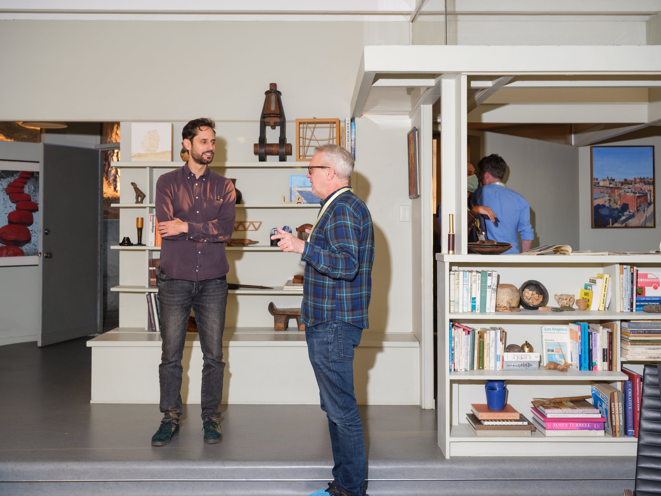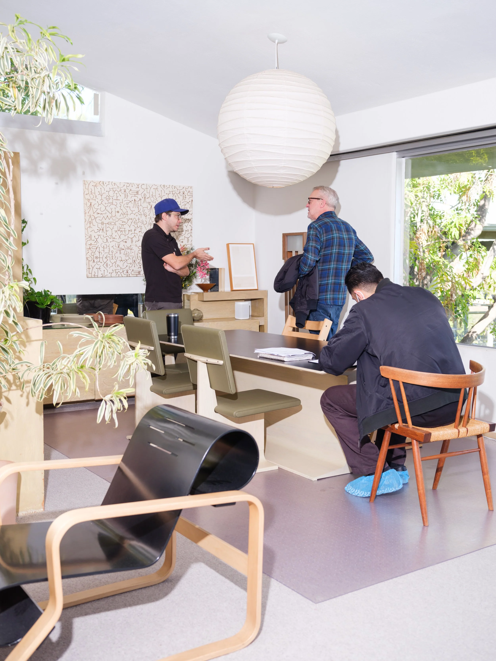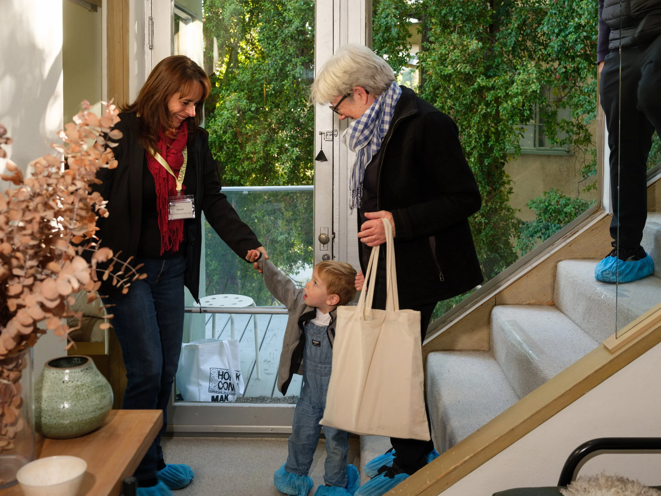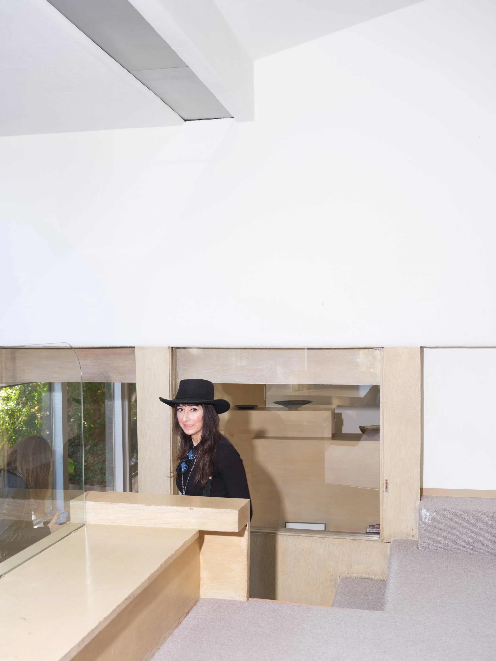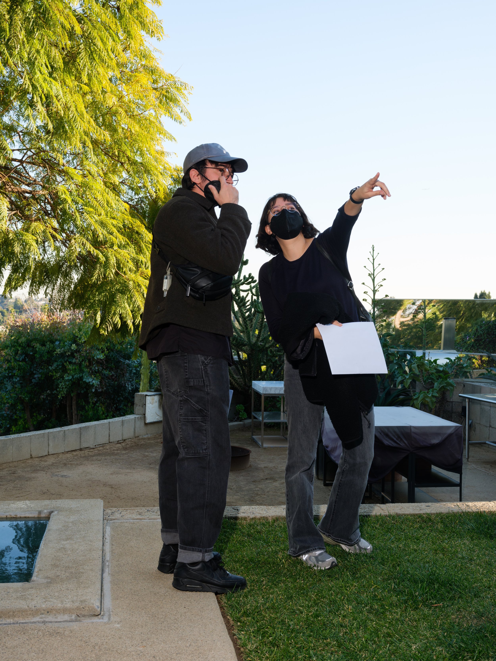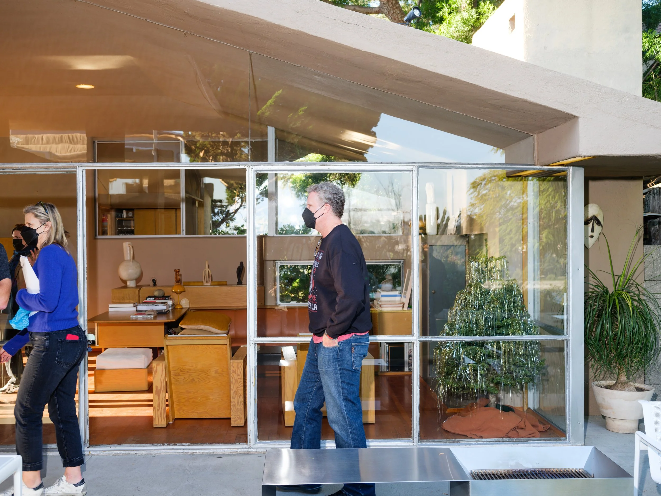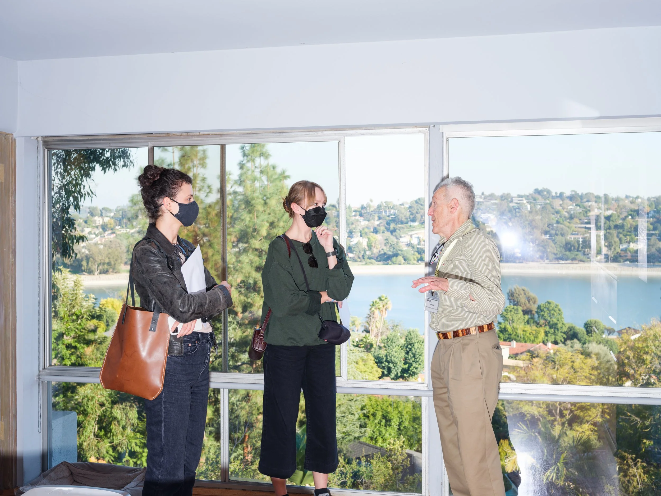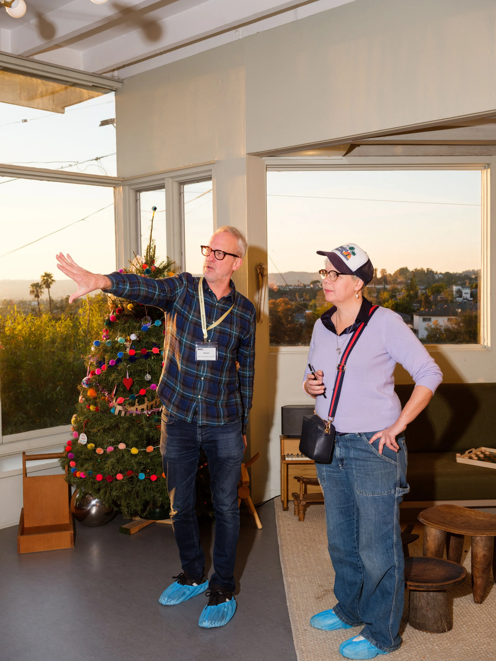MAK Architecture Tour 2022
The MAK Center’s 2022 Architecture Tour featured the stunning hillside houses designed by R.M. Schindler in the Silver Lake and Echo Park neighborhoods of Los Angeles.
Schindler did not believe in a formulaic design for his architecture, and would design custom homes tailored to the site and client. In the period of the 1930’s, middle-class families could also afford to hire architects for individually designed homes, constructed from the ground up on difficult lots. For his hillside houses, Schindler describes three different “form schemes”: “balancing above the hill, cascading down the slope, and rising up in a counter motion.” Together, the Oliver House, Walker House, Southall House, and Wilson House showcase Schindler’s single-family homes built in the 1930s developed for the particularities of each client, including specialized spaces such as ikebana rooms and private music studios.
This year's self-guided tour centered on Schindler’s contributions to Silver Lake and Echo Park neighborhood, continuing the centennial year's celebration of all things Schindler. Each house on the tour was either in nearly original state, or has been carefully restored and/or renovated.
Every ticket went directly to advancing the MAK Center’s mission and public activation of three Schindler landmarks: the Schindler House, Mackey Apartments and Fitzpatrick-Leland House. Tickets included access to four Schindler architectures and a one year membership to the Schindler House.
Event Details
SUNDAY, DECEMBER 18, 2022
11AM — 5PM
Itinerary
Oliver House (1934)
William and Stephanie Oliver commissioned Schindler, then a friend, to design their family home. The ambiguous, almost hybrid, nature of the Oliver House is unique in Schindler’s career. More than any other house, it illustrates his ability to simultaneously express and resolve the tension between several contradictory design elements, by interlocking volumes. The street facade skillfully presents a modernist box covered with a flat roof while in reality, a gable roof is revealed on the patio elevation and floats about the house like an umbrella, creating an element of surprise.
Walker House (1936)
Constructed from the ground up on a hillside, Schindler’s Walker House cascades down the slope in three tiers. Schindler highlights the terrain through the location of the stairs along a large window and the sloping ceiling of the living room and its complex geometry, which follows the topography of the hillside. Borrowing colors from sky, earth and fauna, Schindler painted the house a blue-green tincture, replete with built-in shelves, vanities and desks of Oregon pine. Constructed of wood frame and concrete with textured stucco cladding, the house cascades with three balconies overlooking the lake. An ikebana room in the landing between upper and lower floors. The articulated base of the building elevates the volume of the house while creating a porch underneath it. Views are framed in a sensitive way, giving each room a different relationship to the outside.
Photo by Sean Davidson
Southall House (1938)
Southall House was originally built for music teacher Mildred Southall, whose relationship to music is echoed in the design of the house as a separate studio provided space for her to run classes. Schindler’s first all-plywood house, Southall’s blueprint is a series of overlapping rectangles that project out from the slope at a 45 degrees angle.
Photo by Laure Joliet
Wilson House (1938)
The dramatic three story downhill facade of the Wilson House was originally symmetrical before several remodelings by Schindler. The rather unusual condition is transformed by Schindler’s manipulation of the section: each floor projects out above the lower one, creating a triple cantilevered facade which culminates with a dynamic tapered roof plane, suggesting a sense of motion toward the view.
Photo by Larry Underhill
FAQ’s
Members: Check your email for the discount code or email office@makcenter.org
Please Note: Portions of this tour include walking, driving, streets without sidewalks, and stairs.


